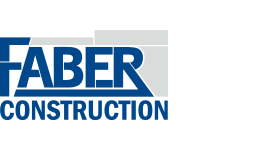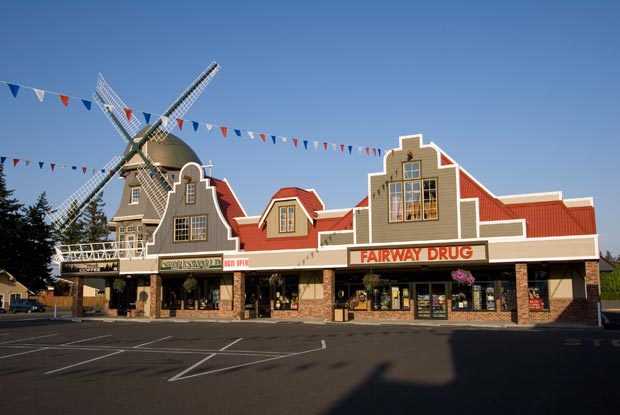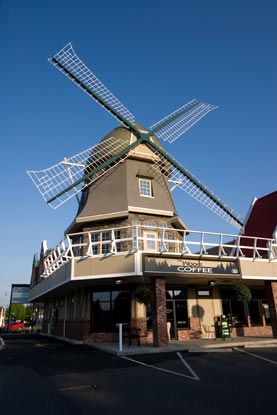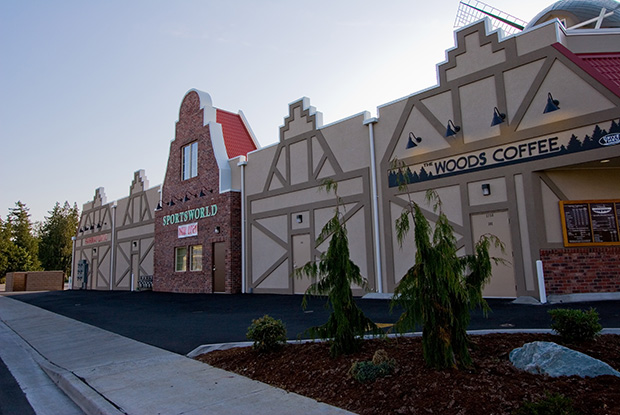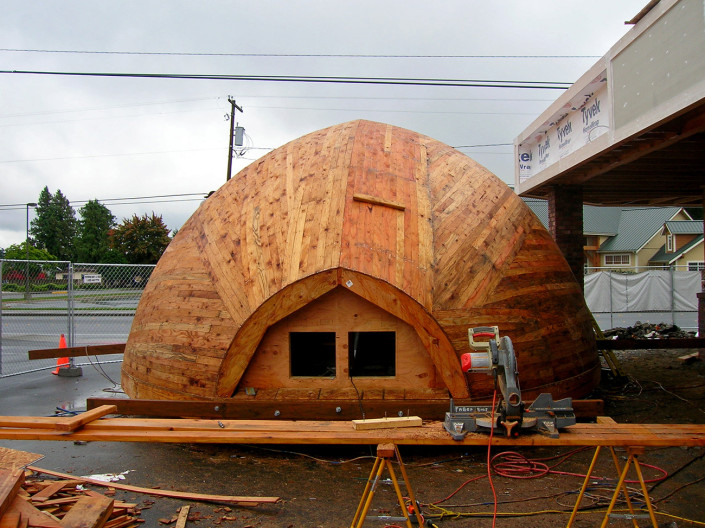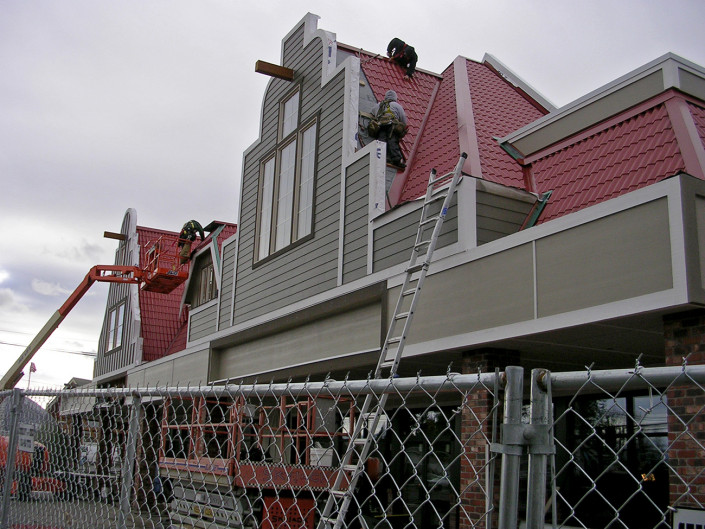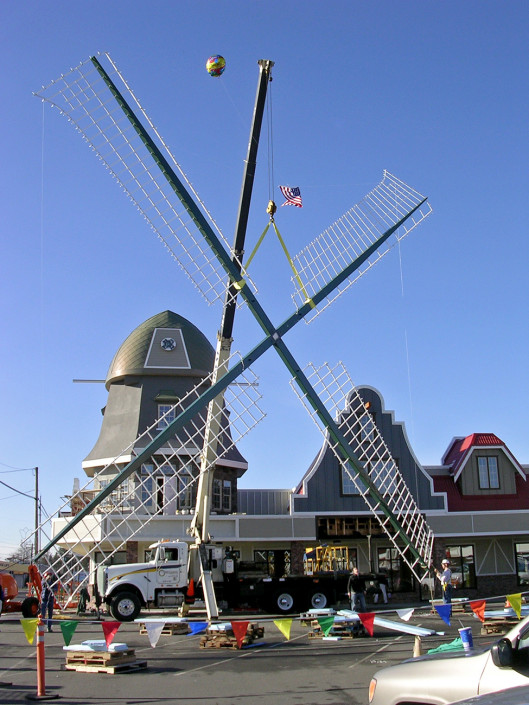Fairway Center
Fairway Center was a very detailed 15,000 sq ft wood frame structure which highlights a full scale windmill tower. Being a Dutch-themed building, facades were framed in to create the illusion of individual buildings. Stucco was the primary cladding type along with miscellaneous brick and Hardieplank.
Location
1750 Front Street
Lynden, WA
Project Size
15,000 sq ft
Status
Completed March 2006
Client
Irvin Timmermans
