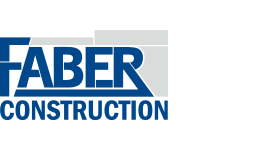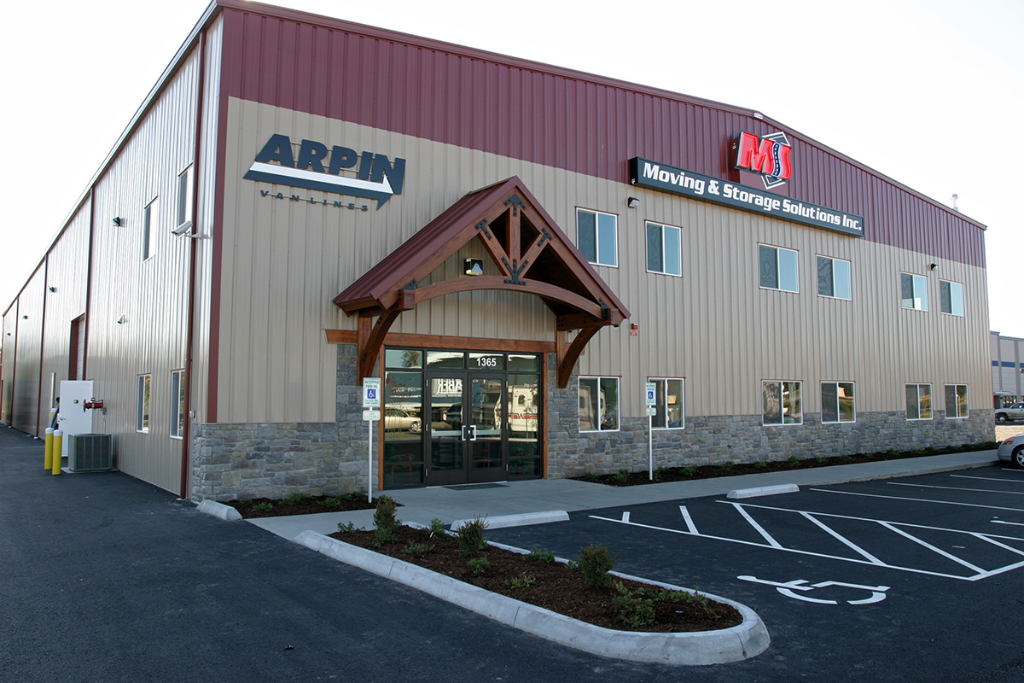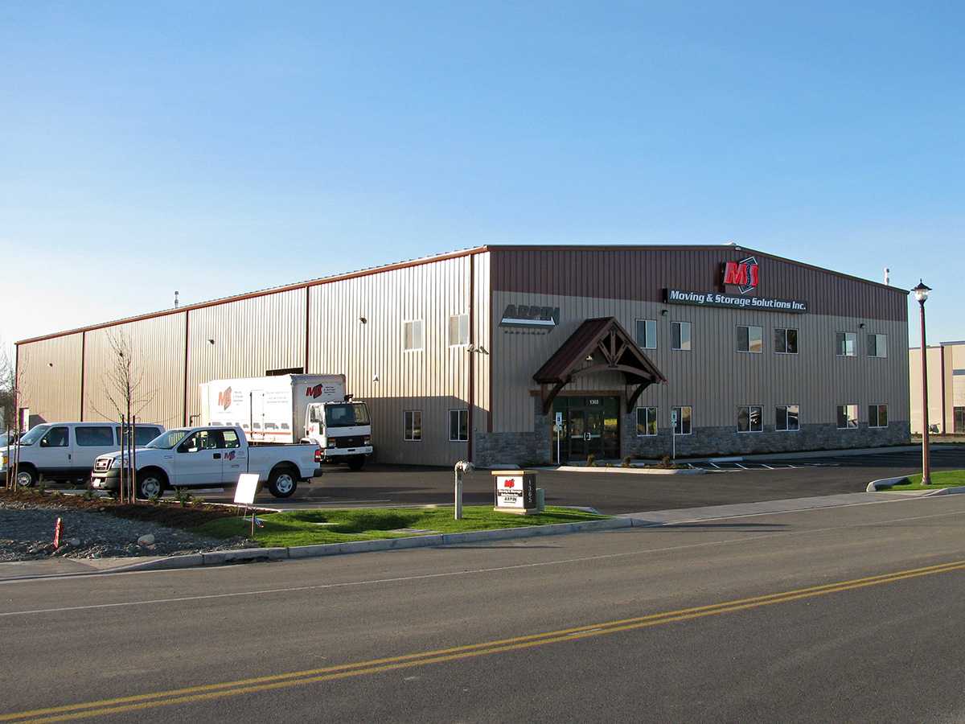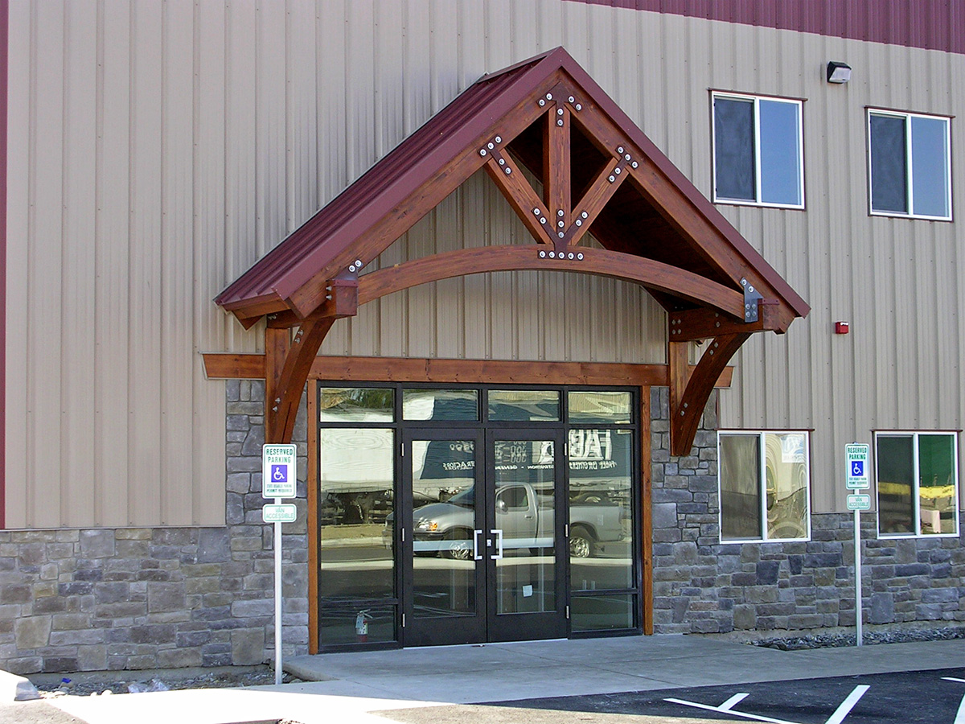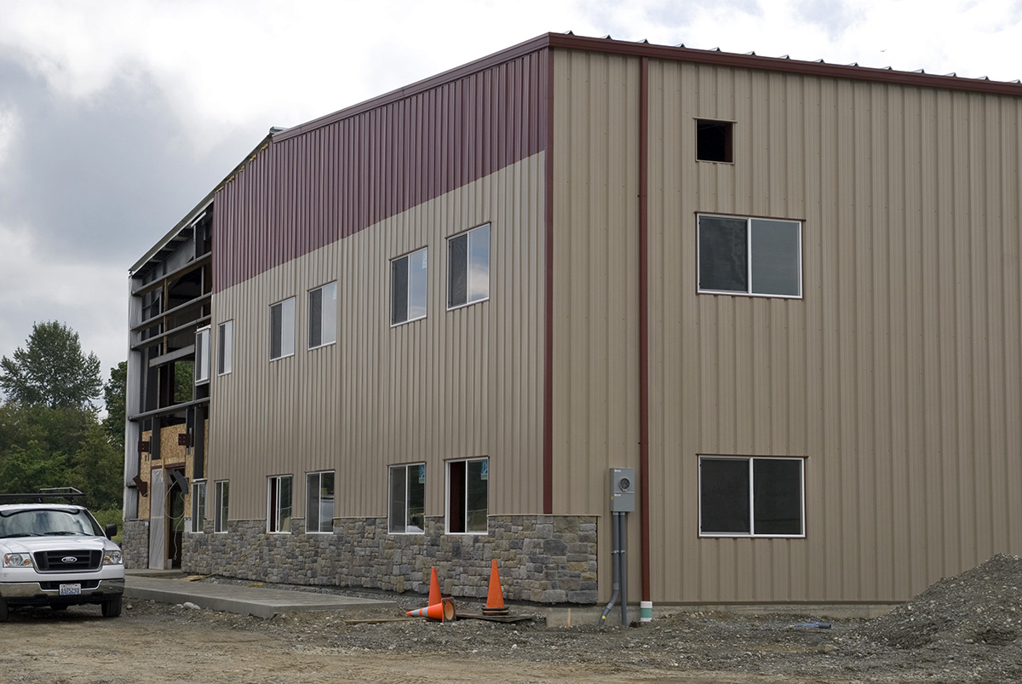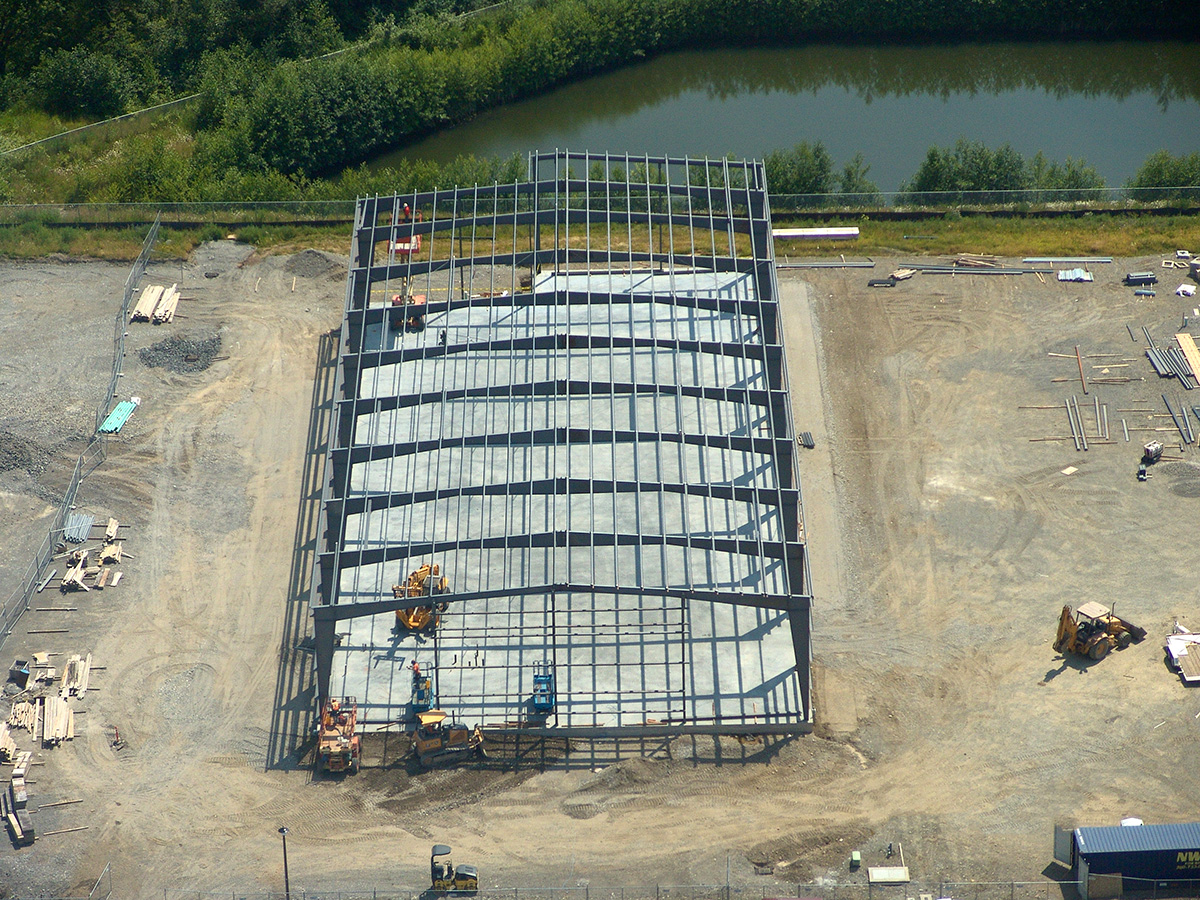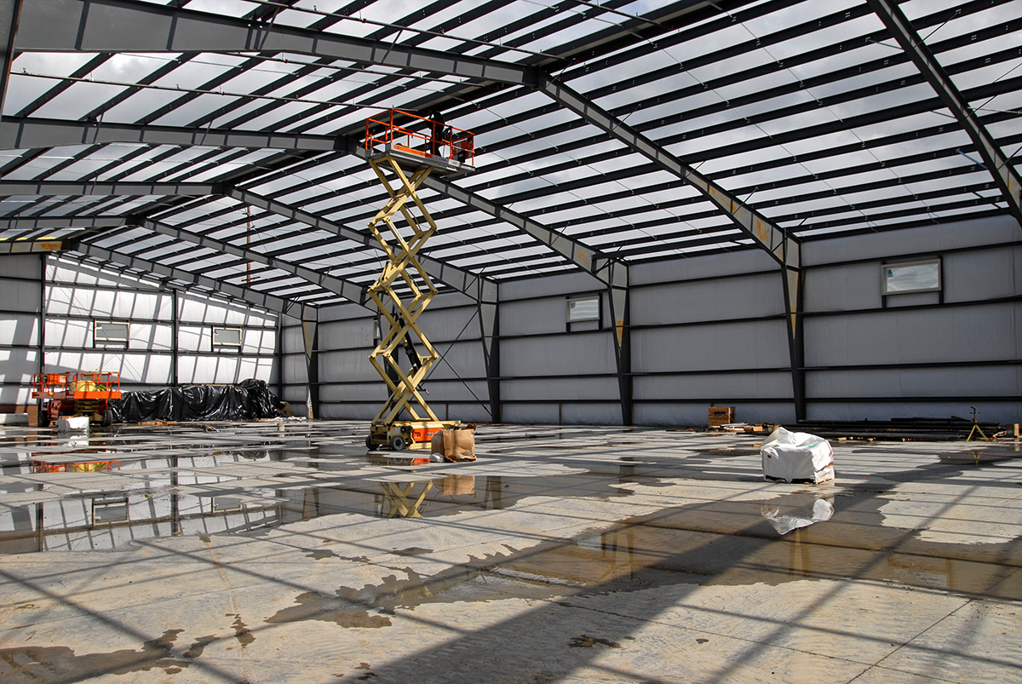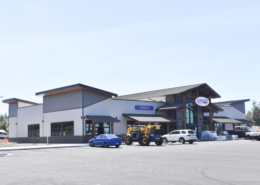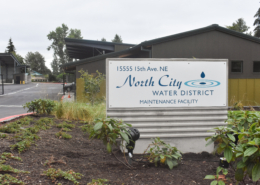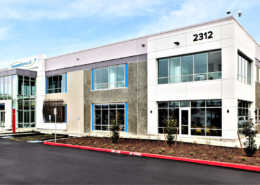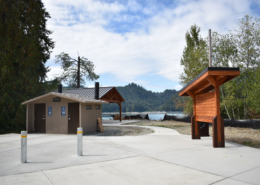M&S Storage Solutions
This pre-engineered steel building has a standing seam metal roof and reversed rolled Dura-Rib panels with color changes. There are two loading docks in the rear. The interior is fully sprinkled with 1,068 sq ft of office space and 1,068 sq ft of storage mezzanine. A custom timber framed entry canopy and 4′ of stone work is featured along the front of the building.
Location
1365 Stonegate Way
Ferndale, WA
Project Size
20,000 sq ft
Status
Completed February 2009
Client
David & Kim Powell
