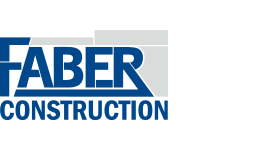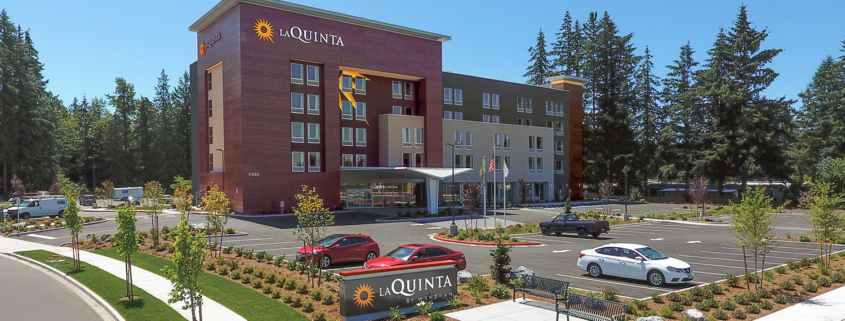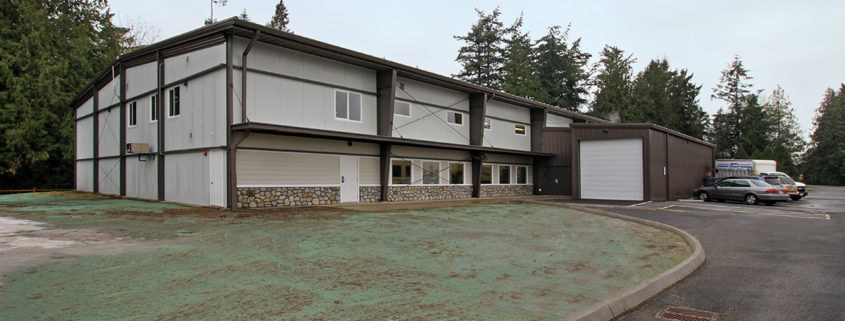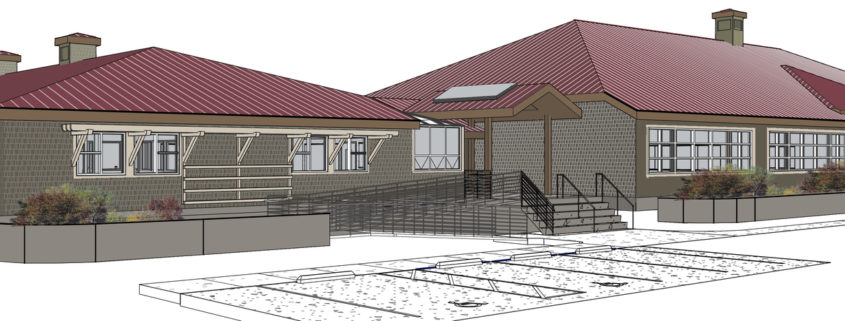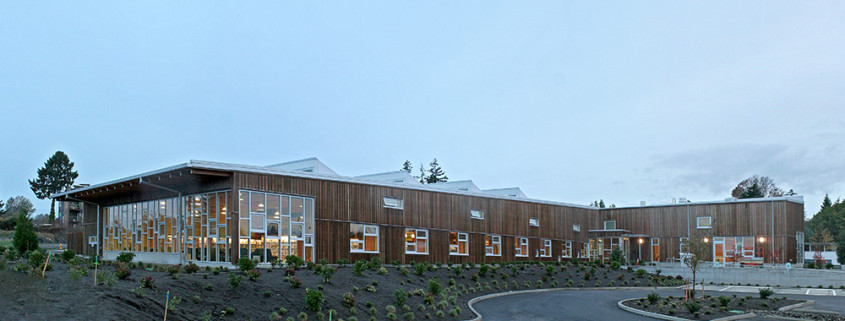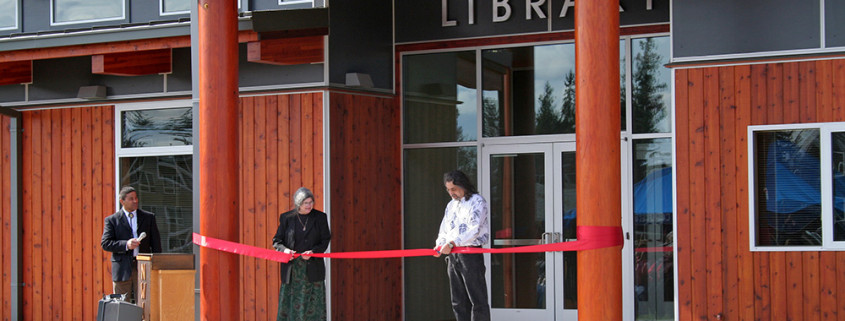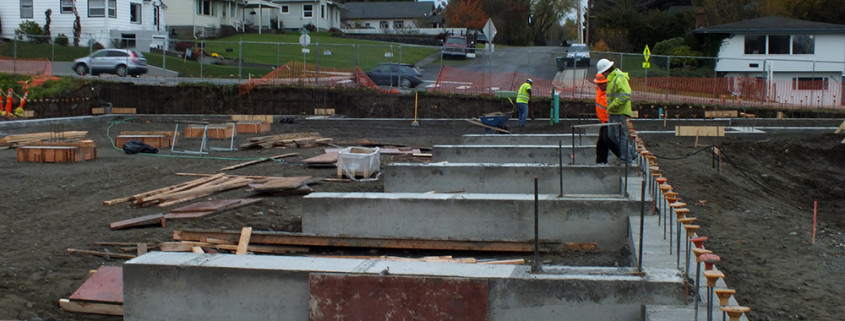Faber Construction completing hotel, travel center projects
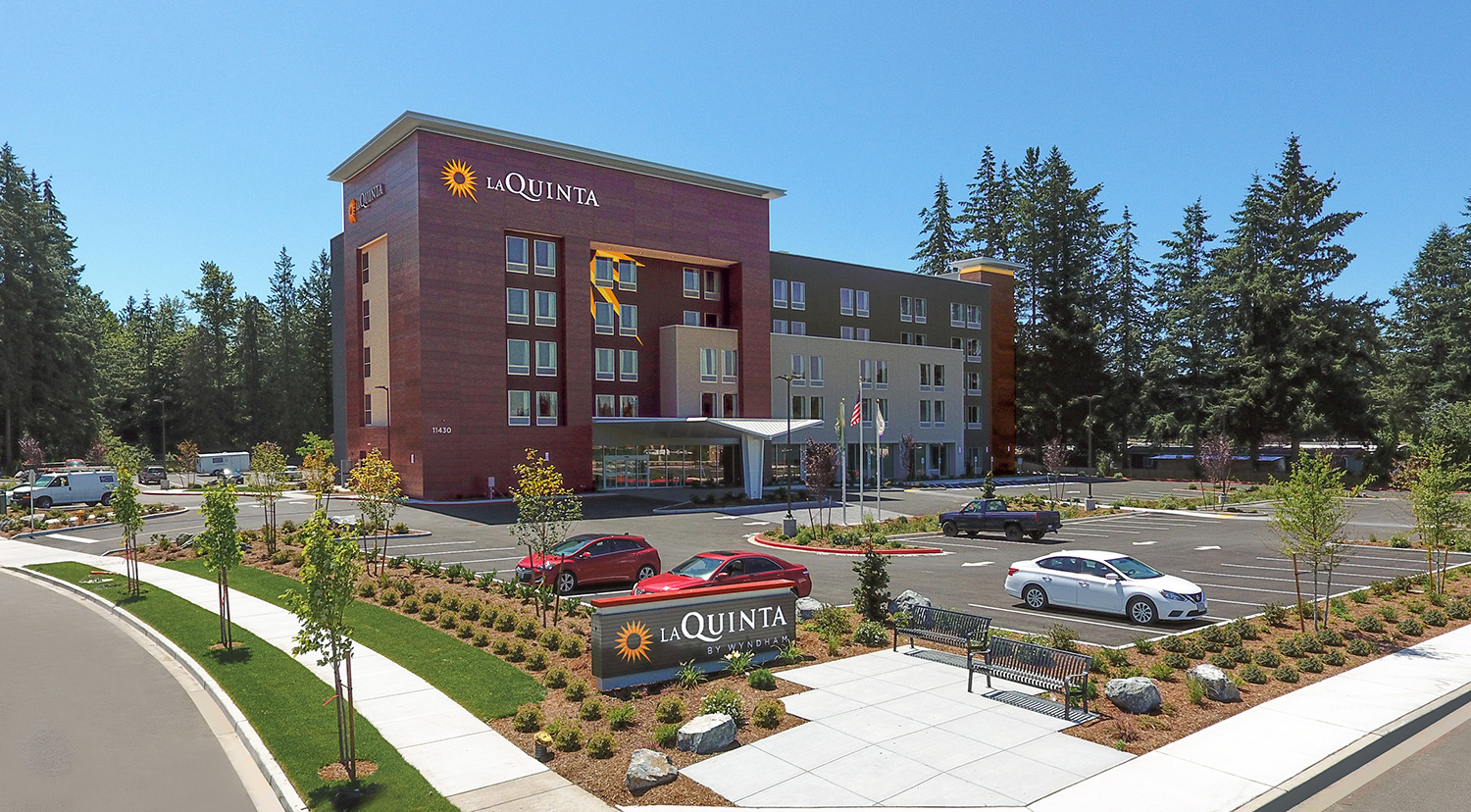
A brief pause due to the coronavirus pandemic didn’t slow down Faber Construction much. The Lynden company is completing work this summer on two major commercial projects in Northwest Washington.
Faber Construction just finished work on the five-story, 117-room La Quinta hotel in Marysville for a private developer, which opened on July 21. The 64,000-square-foot project, located at 11430 38th Drive N.E., includes a swimming pool and exercise gym. The interior décor features photos and wall murals that highlight life and scenery in the Marysville area.
In August, Faber Construction will also wrap up work on the Salish Village Travel Center for Lummi Commercial Co., the business entity of Lummi Nation. The travel center is located at 4839 Rural Ave., Ferndale, just west of the Interstate 5/Slater Road interchange.
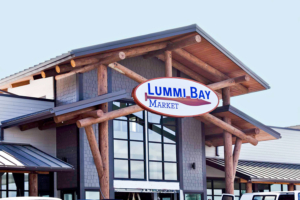 It includes eight double-sided fueling stations serving cars and commercial trucks and 10,600 square feet of building for a convenience store, namely the Lummi Bay Market at Exit 260. The building features a unique, modern design that emphasizes the use of timber and long wooden beams.
It includes eight double-sided fueling stations serving cars and commercial trucks and 10,600 square feet of building for a convenience store, namely the Lummi Bay Market at Exit 260. The building features a unique, modern design that emphasizes the use of timber and long wooden beams.
“The Salish Village Travel Center and La Quinta hotel exemplify how much Faber Construction has evolved since being founded in 1987,” said Rick Faber, company president. “We’re honored to have worked on both of them.”
With success constructing and managing commercial, civil and industrial projects, plus education institutions, apartments, restaurants and tenant improvements, Faber Construction has become a fully integrated company. For more information, call Faber Construction at (360) 354-3500 or visit www.faberconstruction.com.
